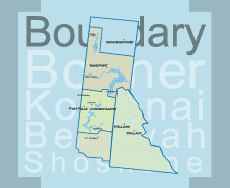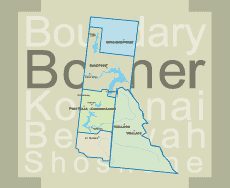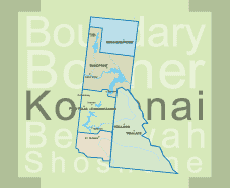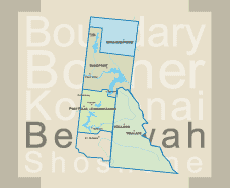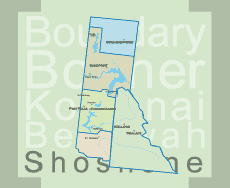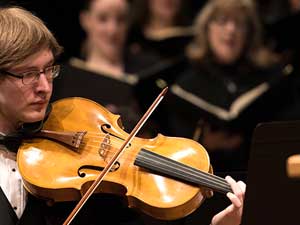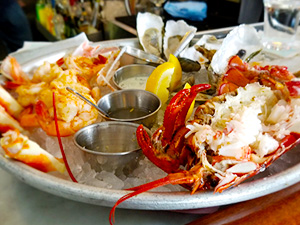Northern Pacific Railroad Museum
The Northern Pacific Depot was constructed in 1901 with unique bricks from the Olympian Hotel, the original terminus of the transcontinental NPRR in Tacoma. The bricks were manufactured by Gladding McBean Bricks of Lincoln, California. Concrete panels were made from mine tailings. In 1986, due to the construction of I-90, the building was moved approximately 200 feet across the Coeur d'Alene River to its current location. Every year in May we celebrate the anniversary of the Depot's move, the day before Mother's Day, with the Depot Day Classic Automobile Show.
The Northern Pacific Railroad Depot Museum is open seasonally from April through October.
The Northern Pacific Depot, which houses the museum and gift shop, has been a focal point of the grand architecture and historical heritage of Wallace. In 1976, while still in business as a railroad station, the depot was listed on the National Register of Historic Places.
The château style depot building has a cut stone banding extending from the foundation, a brick first story, and a stuccoed concrete second story. The first and second stories are separated on the southwest and northwest sides by a pent roof. A three-story tower at the west corner dominates the depot. The first floor contains two doors with transoms on both the southwest and northwest sides* The southwest facade has a pair of sash windows between the two doors, and the northwest side has a set of three sash windows to the north of the doorways. The tower section has three double-hung sash windows. All the windows are capped by brick segmental arches. The second floor follows the window pattern of the first, but with two extra windows above the solid expanse between the two doorways on the northwest side. Also, 6/1 lights are used on the second-story windows.
The tower follows the design of the building but has a third story with four pair of small double-hung sash windows. A wood coping, supported by modillions, separates the second and third stories. The third story is also continues the Tudoresque motif with its vertical wooden molding, surmounted by a conical roof which culminates in a finial.
